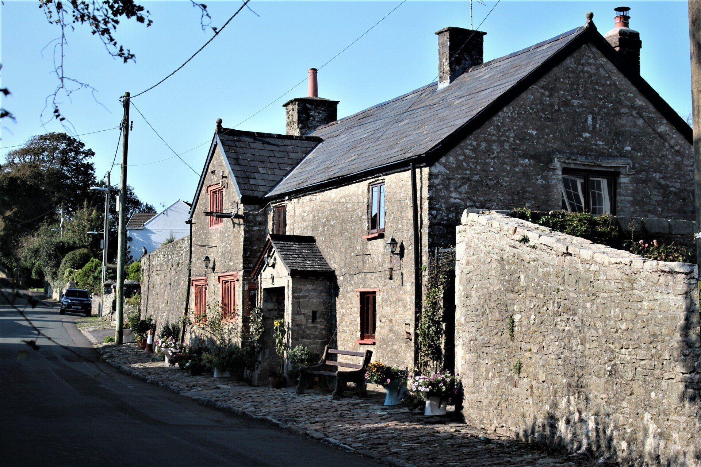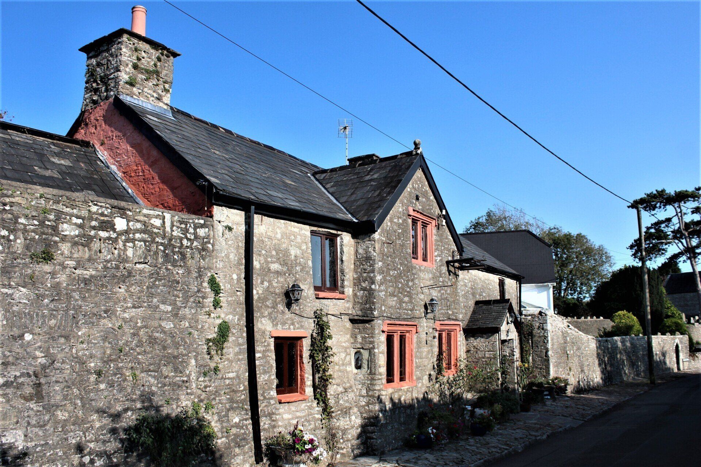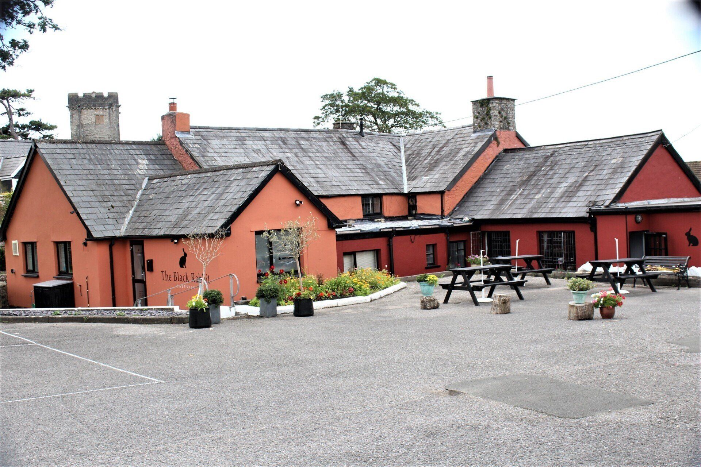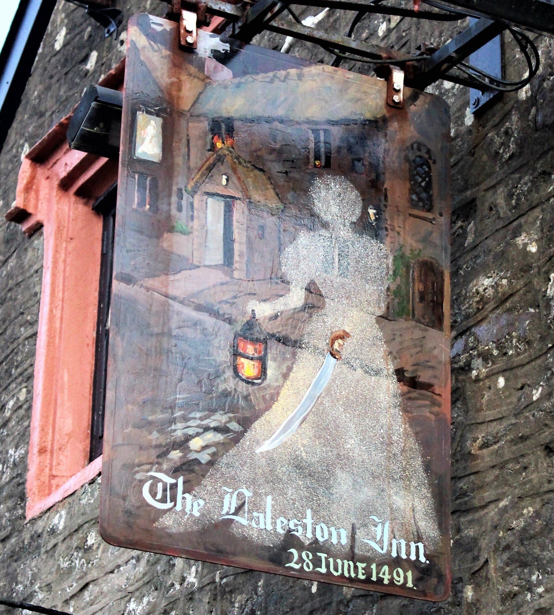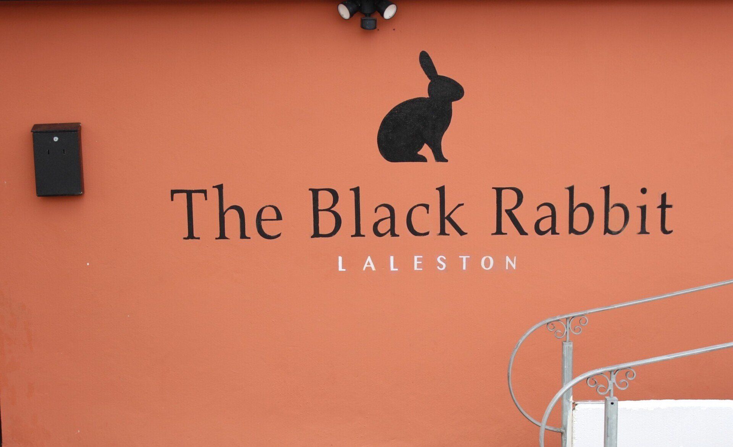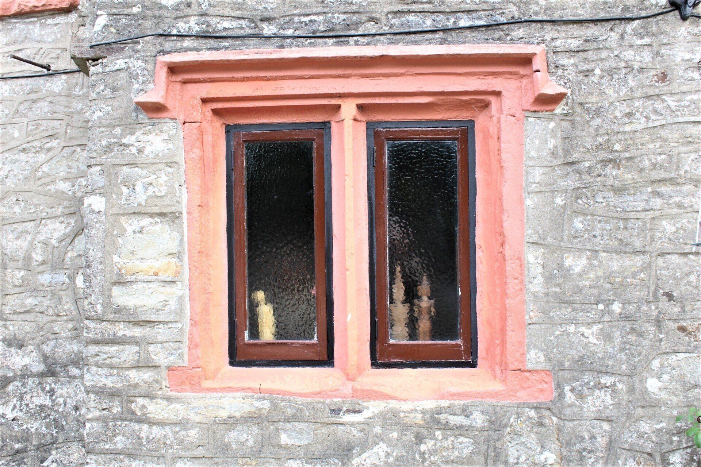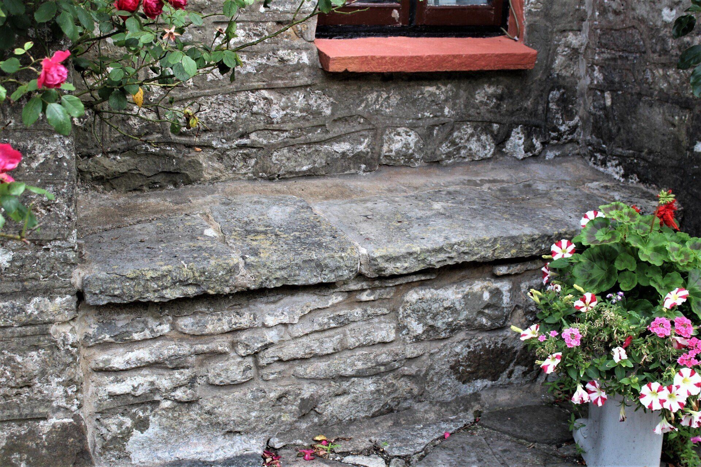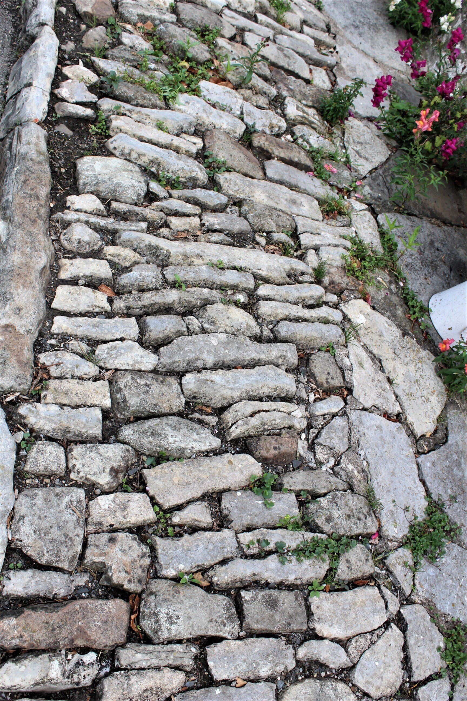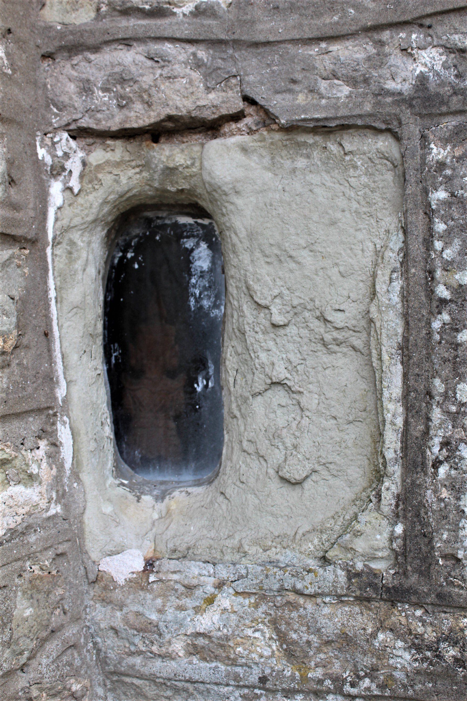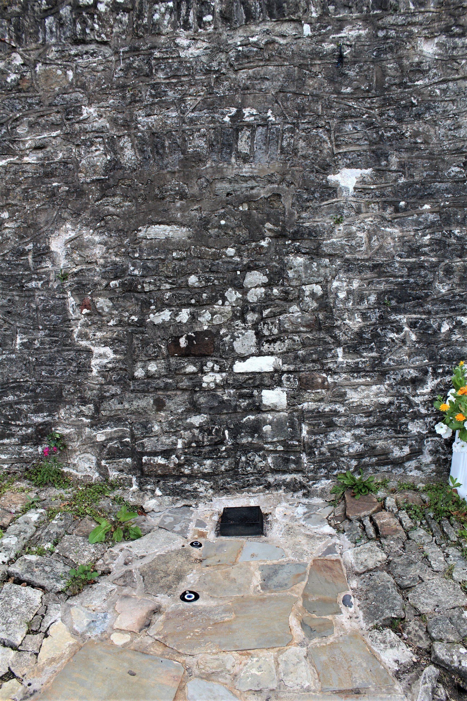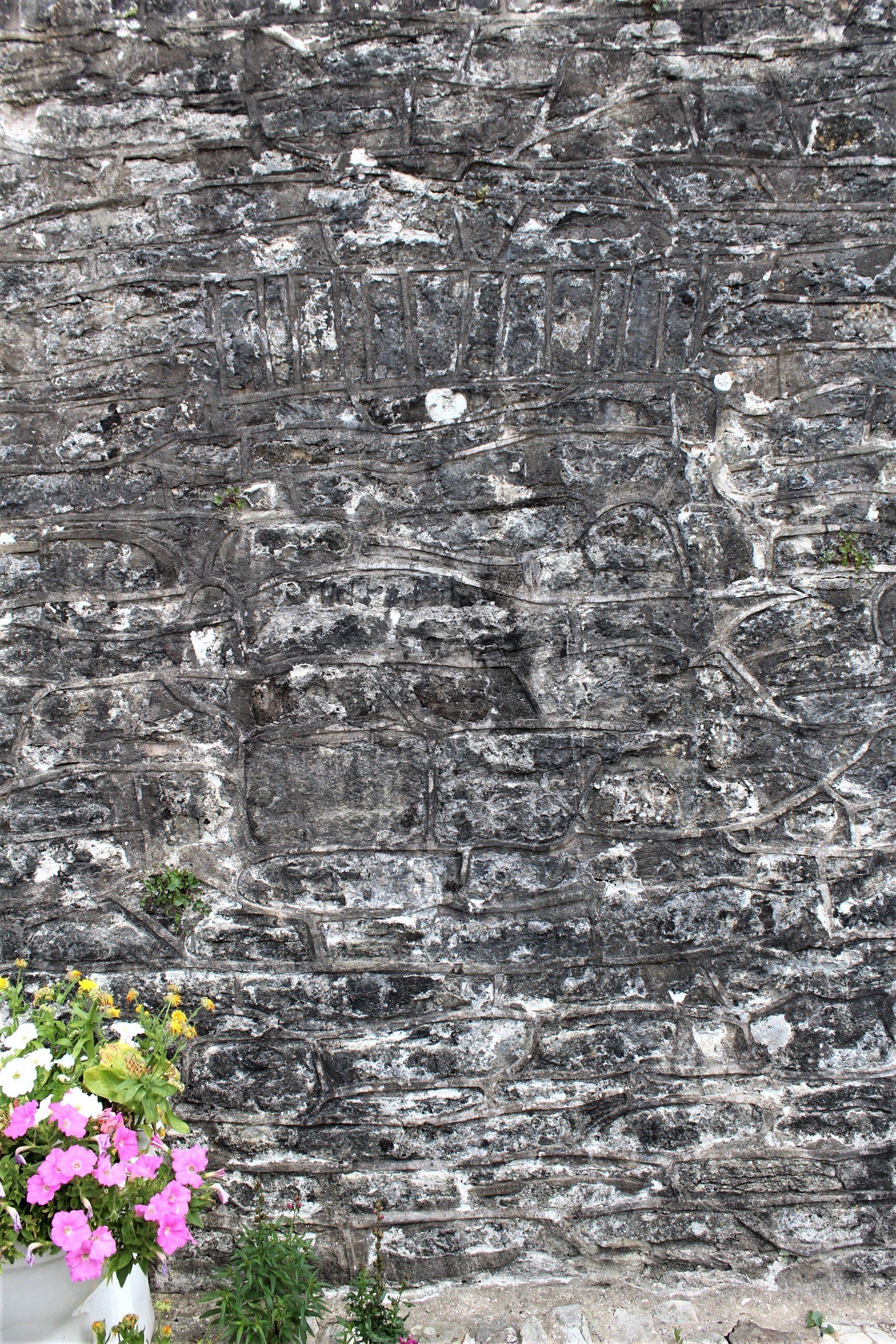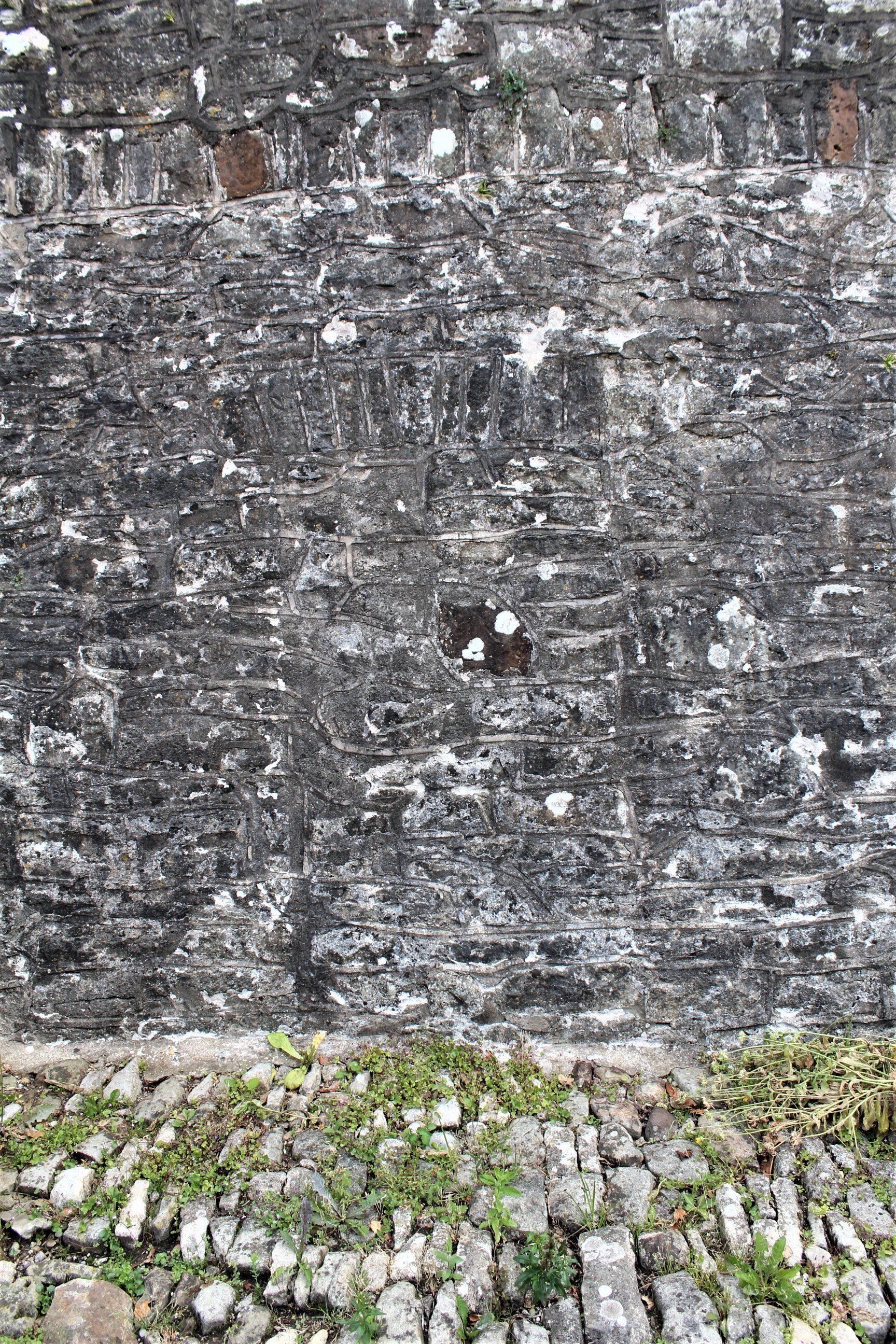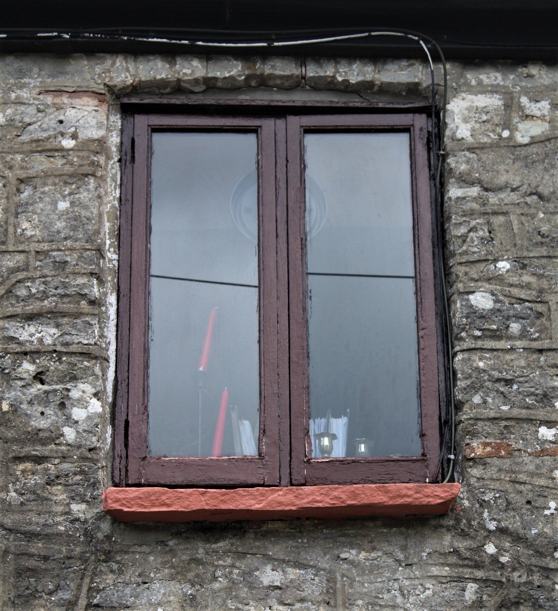Laleston
A Village Full of HistoryThe Laleston Inn
The Laleston Inn is a Grade II listed building of 16th Century which is comprised of two units with a shallow central cross gable, both rooms heated by a gable fireplaces; possibly attached to an earlier building as seen by a battered wall extending re-modelled to form a North West wing. A Late 17th Century kitchen wing was added to the East and main block extended South by a construction of an outer unit.
It was formerly called a country club to allow for licensing laws, now a popular public house and restaurant, The Black Rabbit.
Built of stone rubble with painted ashlar dressings, a Welsh slate roof with ridge stack right and an end stack left. The main frontage comprises a two storey three window range of square headed casement windows with sills, shallow stone voussoirs to first floor and lintels to ground floor, and a centre left shallow cross bay. The gable end with ball finial breaks forward and has 2-light windows in moulded surrounds with hollow chamfered mullions and square hoodmoulds, two to ground floor and one above; small lights in returns. Between two ground floor windows right is gabled porch of dressed stone with replaced wooden door with older metal fittings. The gable end to the right has a window with heavy square hood mould under a relieving arch and blocked arched opening to ground floor.
The North West wall has blocked features. The rear cross wing has an end stack that shares the same roof level with the main frontage. The building has a stone set pavement in front along the length.
The interior retains a period fireplace to the former hall to it's right with a plain chamfered timber bressummer, a C16 style sideboard possibly incorporating original work now in a recess; to the left of the fireplace is a winding stone stair with a small light and cross slab roof. A projecting front bay provided light for both hall and inner room, the division being a plank and muntin partition between the two windows, with a beam with slots still in place. Ceilings are supported on broad chamfered beams with round stops and plain square joists. The fireplace of the former inner room left has plain chamfered and stopped bressummer with small niches in jambs.
A pointed arched doorway to the left leads to the North West wing with a thick early wall left; a blocked central doorway between two windows. A square headed doorway to the East cross wing which has a wide open fireplace with arched timber bressummer, a former oven left and niche right; and a curved flight of stone steps to right.
Front View
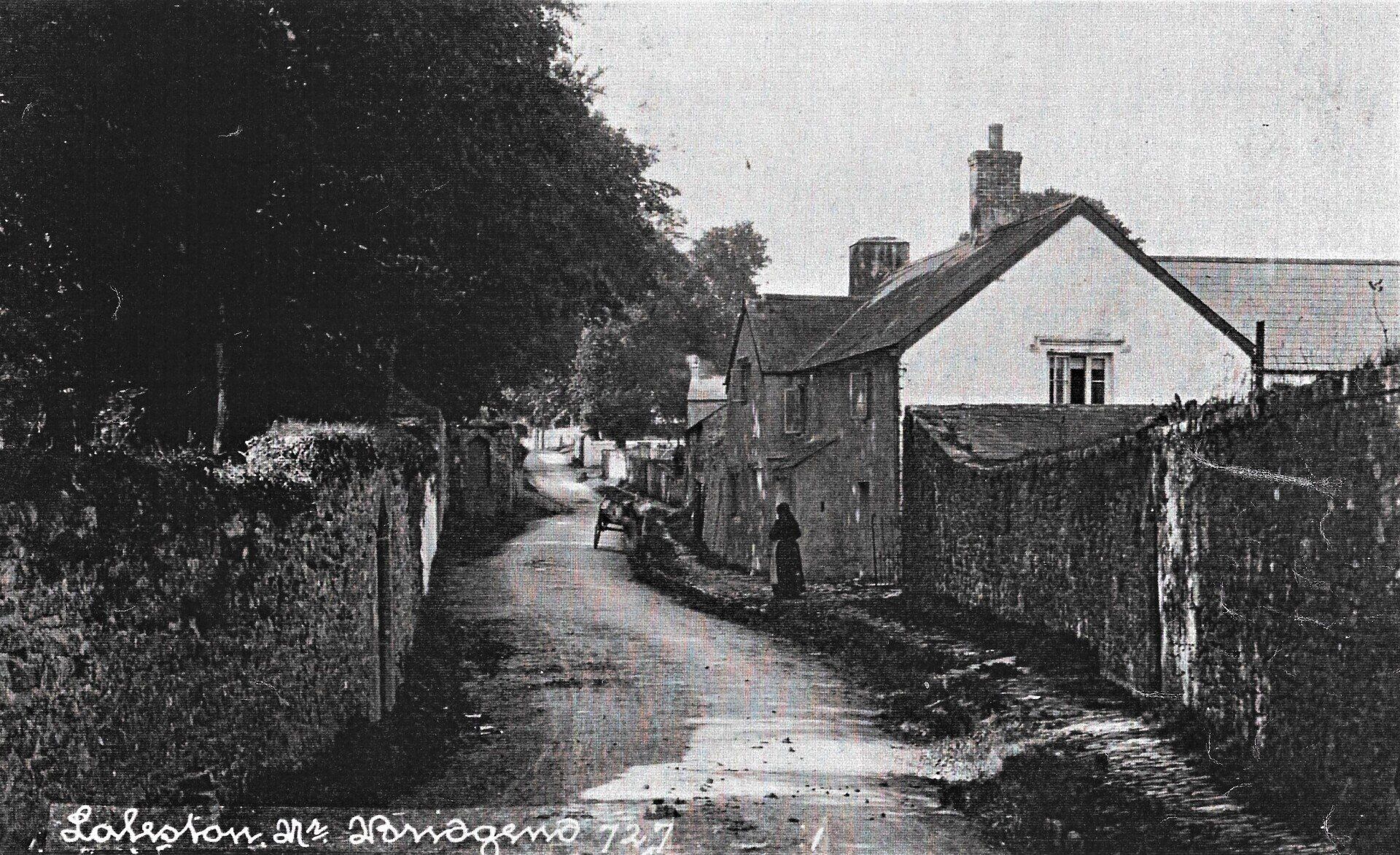
Originally, such red colouring as seen on this gable end of the Inn was comprised of a mixture of limewash and ox blood by painting the outside walls of the property red this provided a pleasant and durable finish.
Years ago it was also believed that the building would also be protected from evil spirits and it would exorcise any that were already present within the house.
Ox blood in Lime paint is an excellent binding agent for the lime, as it is mainly composed of albumin, which, like casein or milk, is capable of transforming the lime into casein paint. The ox blood being mixed in the lime paint, used separately it is useless, and harmful. Whitewashing rough mortar-plastering to saturation is very practical, as it closes all the pores and small holes.
In a field behind the Inn there is a metal grill over a large hole in the ground, years ago children used to play in the stone lined tunnel at the base, which is reported to lead to the Inn as it heads in that direction, but it is now blocked, this could have been an escape route in the event of attack.
Rear View
The signage for The Laleston Inn to the left was first hung in 1491 and apart from a few time it had to be removed for building work it has remained in place.
The Black Rabbit is a casual dining experience within the culinary heart of Bridgend, Laleston. The restaurant is located within The Laleston Inn.
by Chef Jonathan Lewis.
Gallery

