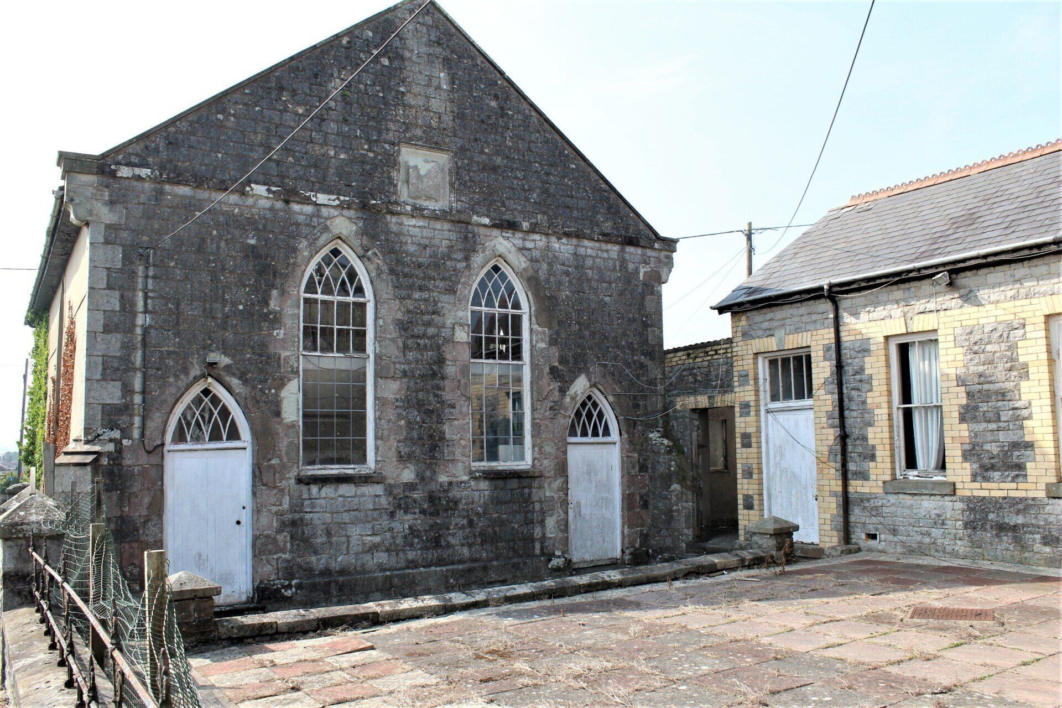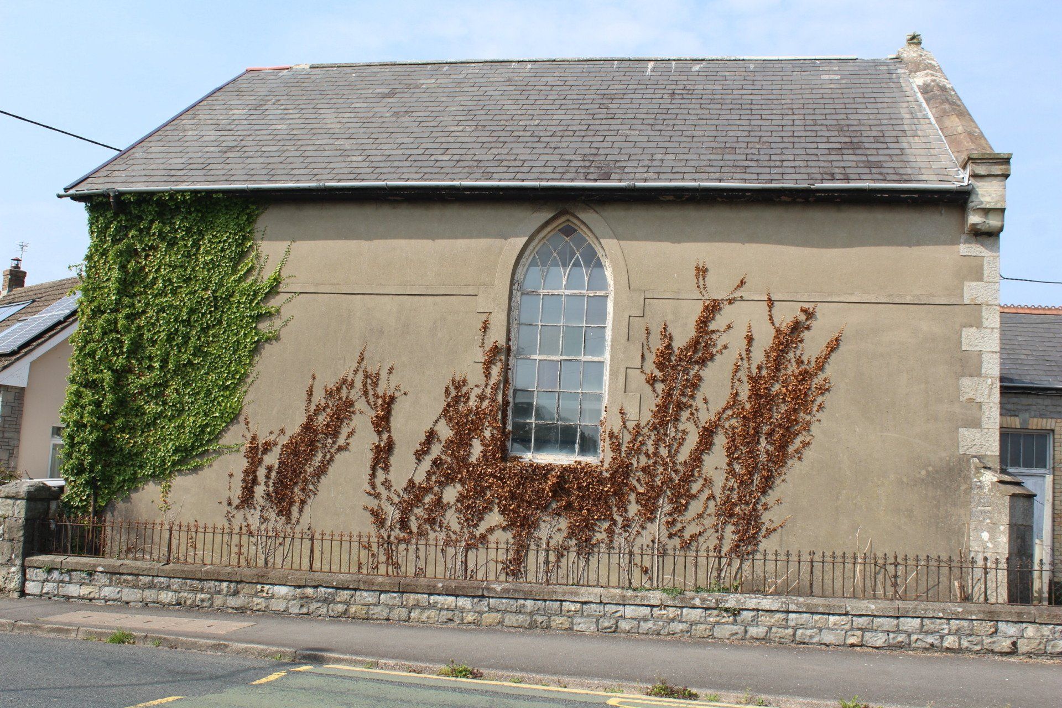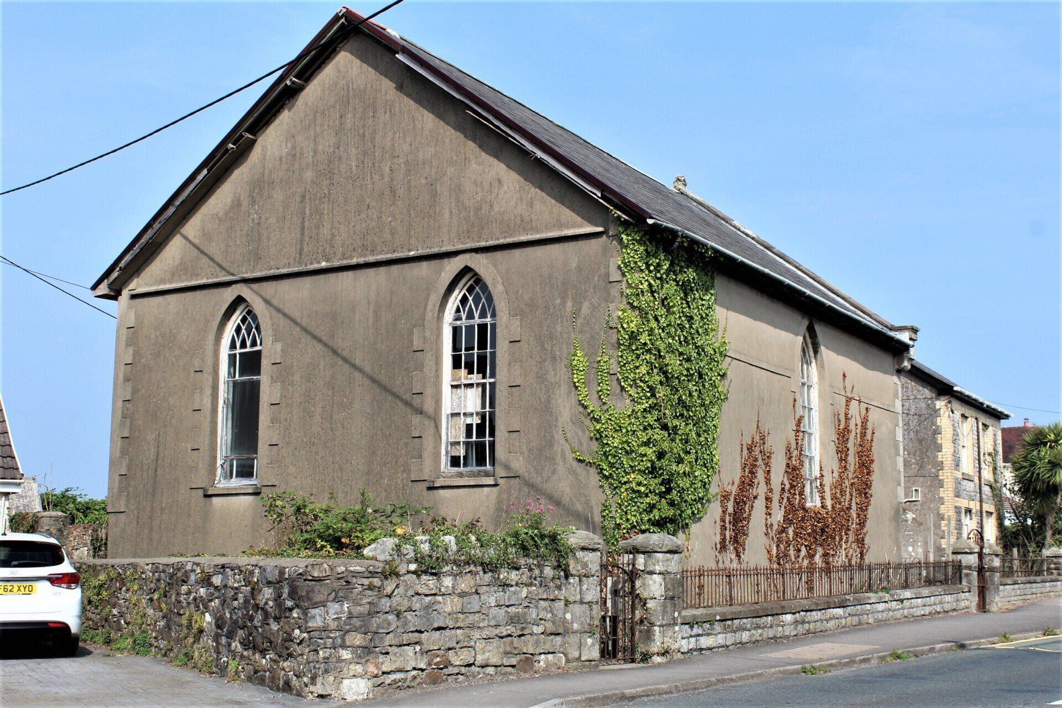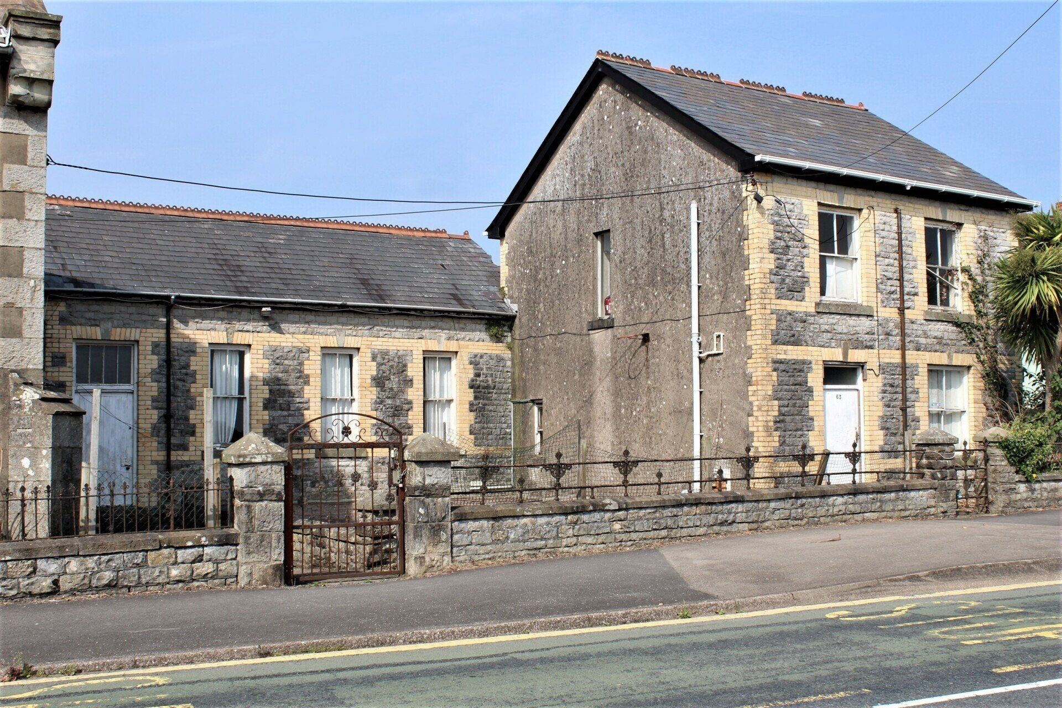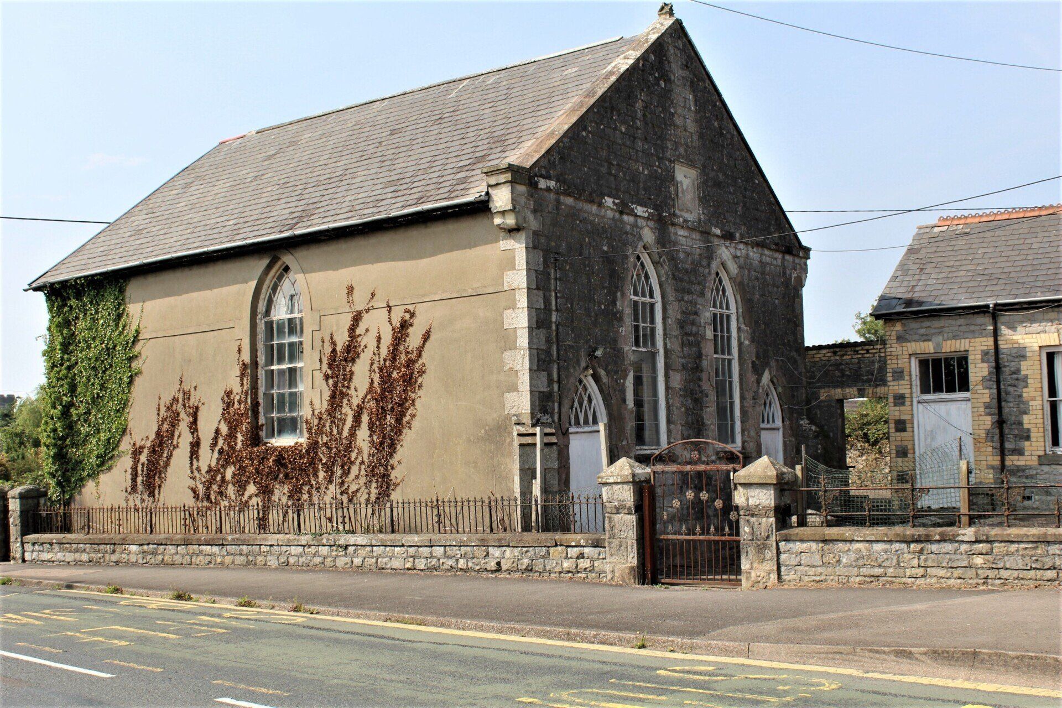Laleston
A Village Full of HistoryFormer Horeb Welsh Presbyterian Church
The former Horeb Welsh Presbyterian Church C19 is a small rectangular Grade II listed building of coursed dressed stone with mostly tooled dressings and rendered to the side and rear, it has a Welsh slate roof with boarded eaves, the gable end to the front has large kneelers joined by a string course above which is central moulded square plaque with an eroded inscription. Two tall pointed arched windows with small pane fixed glazing and intersecting tracery in the upper section have chamfered surrounds and sills, on either side are pointed arched doorways with similar tracery in the overlights, and boarded doors.
The stone work around the doors and the timber window frames are showing signs of stress. The side elevations have similar single windows, (as seen in the pictures) with moulded render surrounds with two to the rear. The Chapel faces onto a yard of stone flags and front a later schoolroom with a house to the side, the area is bordered by a low wall of rockfaced stone and piers with saddle back copings with tooled pyramidal caps. The railings and gates are made of iron, with decorative stanchions.
The Horeb Welsh Presbyterian church was built in 1831 but the adjoining schoolroom and house was added at a later date around 1852.
The church school was added later around 1852, along with the house, neither are in use today.

